Diving through space
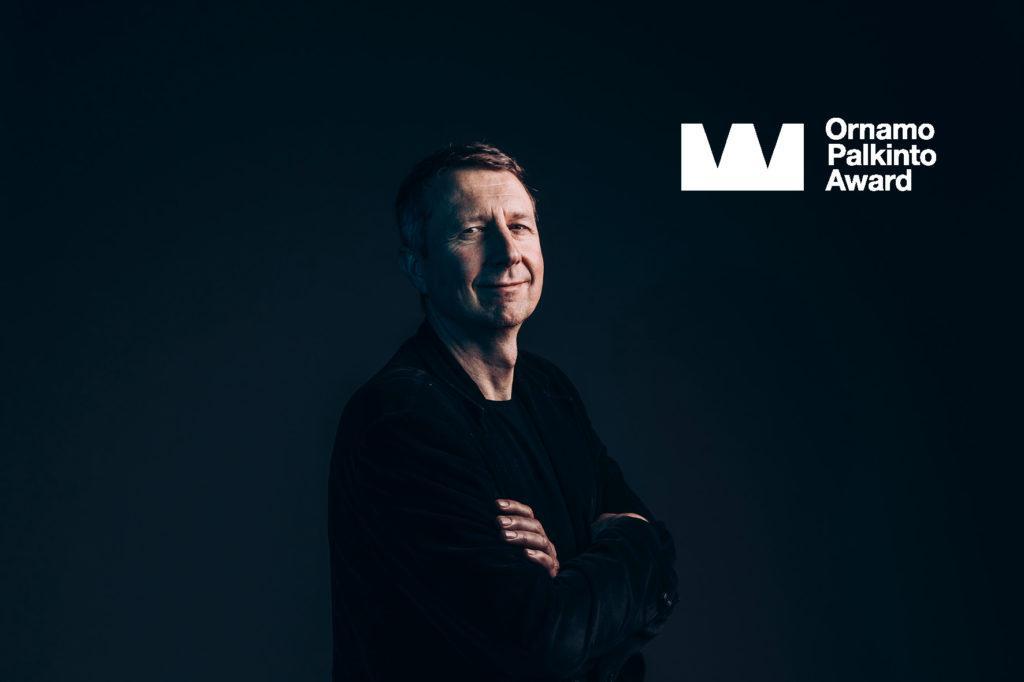
Interior architect Martti Lukander can still remember his first trip to Ikea in 1997. Even his old car failed to escape unscathed, breaking down before the family made it back home.
”I’ll never forget the way I felt when we left. It was just bewildering. I kept trying to work out how I could possibly make a living as an interior architect and what commercial opportunities there might be for me when Ikea was selling all this perfectly decent stuff for less than a hundred euros. It really felt impossible.”
Undeterred, Lukander initially continued to visit Helsinki’s interior design boutiques with his sample designs, as people did then. However, even he had to accept that the recession was not the ideal backdrop for doing business like this.
“It wasn’t a great time and I didn’t have the patience or the resources to keep doing what I was doing. So I made the move from furniture design to interiors. Then the Lasipalatsi restoration project came up. It was a brilliant opportunity, and I learned so much.”
During the project, the 1930s ”funkkis” building in the centre of the Finnish capital underwent a complete refurbishment to restore it to its former glory. Elements of the building were reconstructed from the original drawings using historic craftsmanship techniques.
The story continues after the pictures.
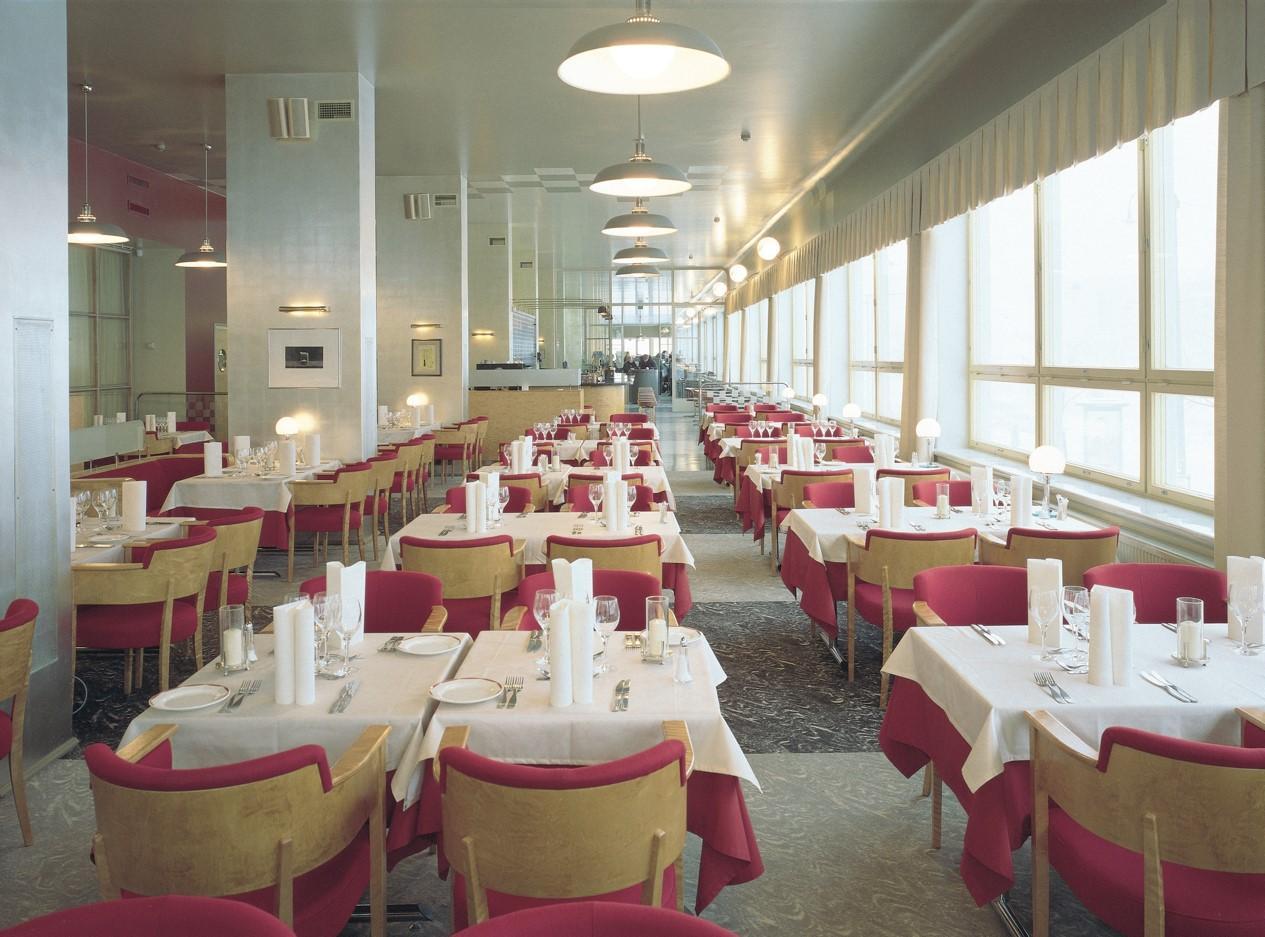
The 2nd floor of the Lasipalatsi building in central Helsinki was home to a library before it re-located to the Helsinki main post office building and became what is now known as Library 10. Martti Lukander was responsible for designing both the interiors and a number of new and innovative library services. He also restored the furniture and lighting found in the Lasipalatsi restaurant to their original splendour. The photo shows the restaurant dining room. Photo: Voitto Niemelä / Talli
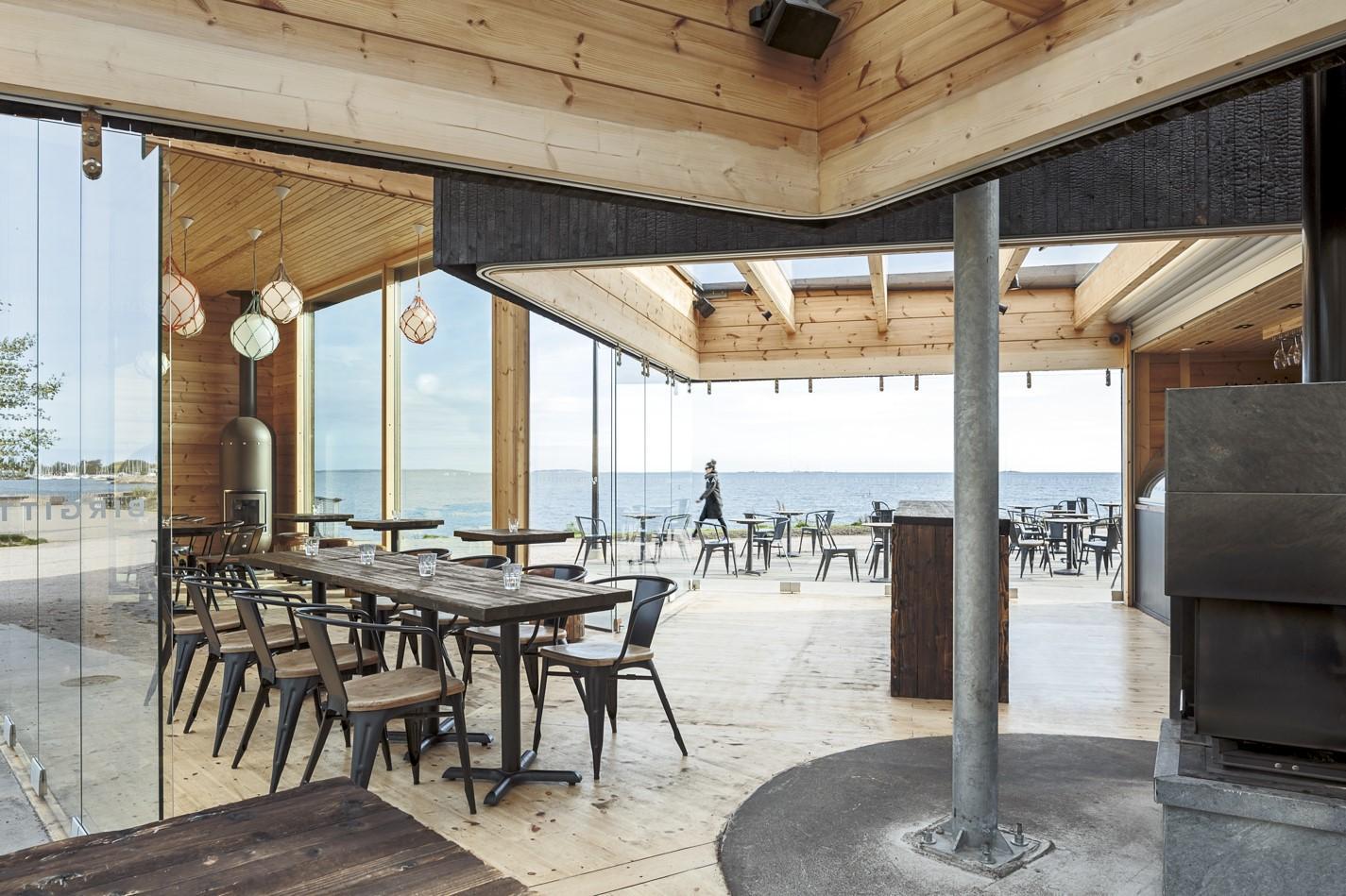
Café Birgitta in Hernesaari, Helsinki, designed by Talli Architecture and Design in 2014 is a prime example of seamless collaboration between interior architect and architect. Photo: Tuomas Uusheimo.
“I invited Pasi Hämäläinen, a more experienced colleague of mine, to join our team and together we designed the main interiors, the furniture and the lighting. Although it wasn’t established practice at the time, we chose to create an overall finish that was sensitive but stylistically consistent throughout.”
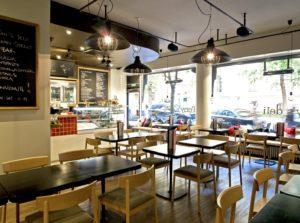
Martti Lukander points out that interior architects currently enjoy the best employment prospects in the arts and creative industries. ”In fact, there’s a bit of shortage,” he says. The photo shows the dining room at Tony´s Deli on Bulevardi, Helsinki, 2015. Photo: Emmi Korhonen.
Lukander says much of his day is generally spent on traditional design work. He is responsible for creating alterations, sketching furniture, selecting materials and picking colour schemes. For him, the design process has been a success if every individual detail has a clear purpose and a connection to the wider plan.
As a so-called principal designer, he is also authorised to undertake more technically complex extension and refurbishment projects that might involve, for example, the conversion of a former shoe shop into a restaurant. Currently around ten interior architects in Finland are licensed to work as principal designers.
Lukander has always been passionate about promoting the profession. In the early 2000s, he was closely involved in efforts to protect interior architects’ professional interests when the new Land Use and Building Act was suddenly interpreted in a way that was detrimental to the profession as a whole.
”After the new legislation was passed, architects who were working in the civil service argued that interior architects should no longer be permitted to work as principal designers or even submit planning permission applications. It was driven purely by a desire to limit competition, and being such a small profession, we just didn’t have the resources to promote our own interests.”
Working as a principle designer, Lukander feels that there is more work available to him and the projects tend to be more interesting. He is responsible for running all aspects of the project, managing the client’s resources and ensuring that everyone involved has the right skills and qualifications.
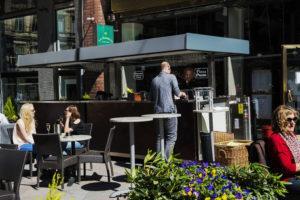
: In the summer, Topbox outdoor furniture can be found across Helsinki at the Kiasma Museum of Contemporary Art, Kappeli, Narinkkatori and Tennispalatsi square. At the Kamppi Shopping Center, Topbox is used as a retail unit all year round. Photo: Emmi Korhonen.
“The architect and the interior architect work together as a team, ideally in a spirit of mutual respect. When it comes to our training, it’s very important that as interior architects we are clear about what our core competences are. We need to develop a thorough knowledge of structural engineering, building services and materials and be able to demonstrate genuine empathy and creative problems solving skills alongside a good understanding of furniture design and manufacturing methods.
At the moment, Lukander is continuing to develop Topbox, a secure and portable retail and catering unit originally intended for outdoor use. Lukander first designed Topbox in his role at Talli Architecture and Design. The first sample products and mechanical designs were created by Juha Kaislaoja, a joint founder at Crateon.
”At the moment, we have as many future clients in Stockholm as we do in Finland. The plan is to use Sweden as a springboard for Denmark and Germany. We will be carrying out a market survey in Munich this summer and trying to identify the best people for collaboration.”
For Lukander, Topbx represents a welcome return to product design and he has also had the opportunity to learn about sales and marketing as well as financial management.
“I have always been highly driven to gain new skills so I have done a lot of reading and attended several training courses. Sales and marketing are an interesting discipline and something that I have learned to embrace.”
Lukander says interior architects tend to genuinely love their work, both in good and in bad, and are far more interested in their craft than the earning potential their professional activities represent.
“We are passionate about the product we are selling. That’s obviously great in terms of the product itself but it’s also a good idea to bear in mind that what the client wants to know is how they will benefit from the product they are thinking of buying.”
And what are his thoughts on Ikea now?
”There will always be demand for well-designed and well-made furniture that’s capable of standing the test of time. And that is something Ikea will never supply. That’s the difference right there,” Lukander concludes.
1993 Graduates with an MA in Fine Art and Interior Architecture from the University of Art and Design in Helsinki
1996 Sets up first business venture
1998 Project to renovate Helsinki’s legendary Lasipalatsi
2000 Appointed partner at Talli Architecture and Design
2005 Starts working as a principal designer
2011 Sets up Crateon, a service design specialist
